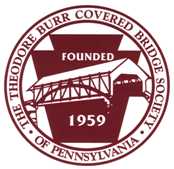 |

|
HOME | APPLICATION | OFFICERS | SCHEDULE | CONTACT US | SAFARI INFO | TRUSS TYPES | SPECIAL EVENTS
PA BRIDGES | BRIDGE TERMS | DIRECTIONS | NEWS | CLUB MINUTES | LINKS | CONSTITUTION |
| abutment - the structure that supports the end of the bridge or accepts the thrust of the Burr arch and supports and retains the bridge approach |
| approach - the road surface leading into the bridge |
| bolster beam - a timber between the abutment and truss which extends beyond the abutment. Commonly found in Town truss |
| camber - a built in, upward curve of the bridge |
| chord - the horizontal members, upper and lower, of a truss system extending from end to end |
| deck - the surface of the bridge that carries the traffic |
| floor beam - a transverse member between the trusses that supports the decking and live load |
| gabion - a galvanized wire box filled with stones used to form retaining walls along a stream or bridge |
| parapet - a wall rising above the road level, usually as an upward extension of the wingwall |
| pier - structure(s) located between the abutments to support a multi-span bridge. Additional support to an existing span. It may be original or added later |
| portal - the opening at either end of a bridge, the face of that opening |
| post - a vertical member which is perpendicular or near perpendicular to the bottom chord |
| runners - lengthwise planks laid over crosswise planks in the tire track area of the bridge deck, probably added sometime after the invention of the automobile to reduce noise from the loose planks |
| span - the horizontal distance between two supports of the bridge |
| trunnel, tree nail - a wooden peg, usually oak, used to fasten timbers in bridge building, sometimes replaced with galvanized steel bolts |
| wingwalls - extensions of the abutment which contain the fill of the approach |
|
All Terminology information listed above comes from the book "Pennsylvania's Covered Bridges, A Complete Guide" by Benjamin D. Evans and June R. Evans
|
Home | Application | Officers | Schedule | Contact Us | Safari Info | Truss Types | Special Events
PA Bridges | Bridge Terms | Directions | News | Club Minutes | Links | Constitution